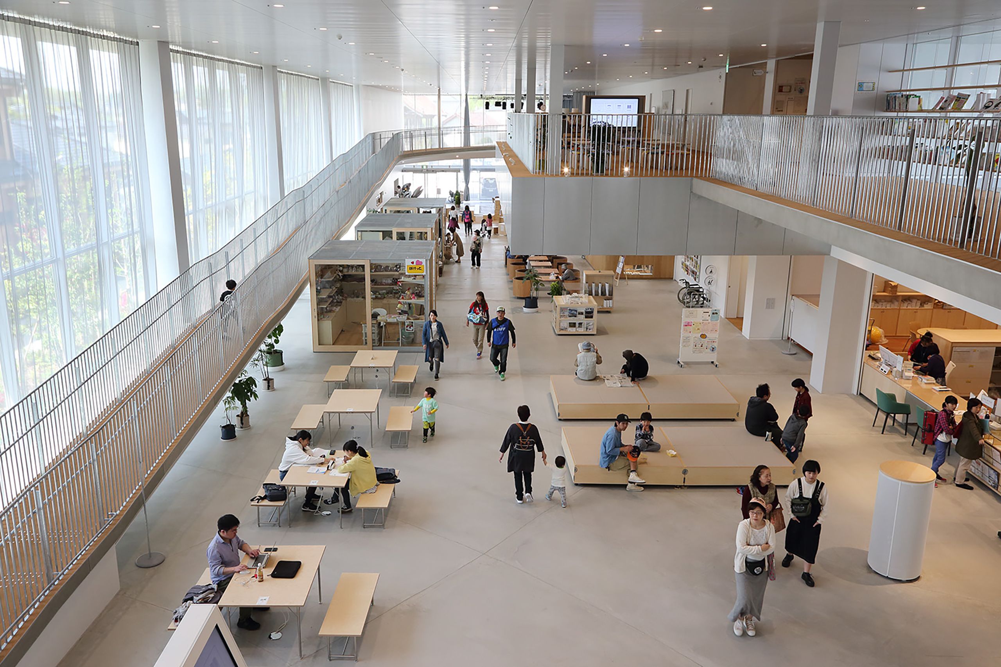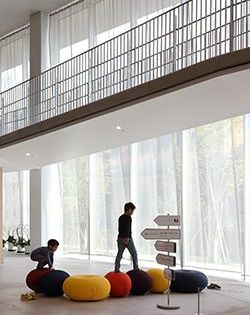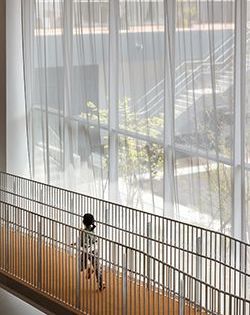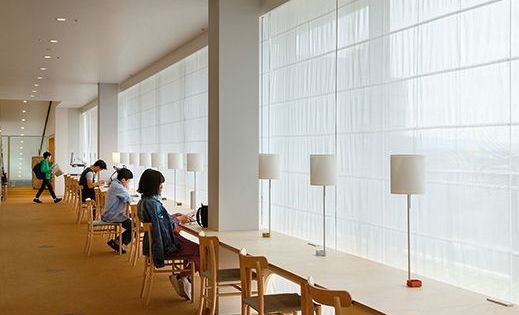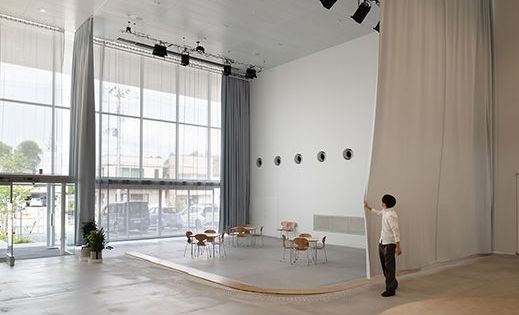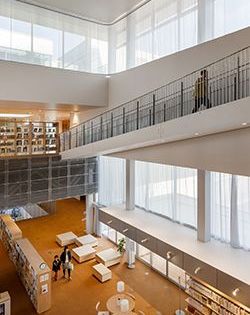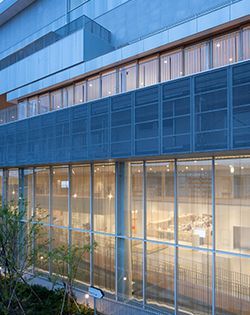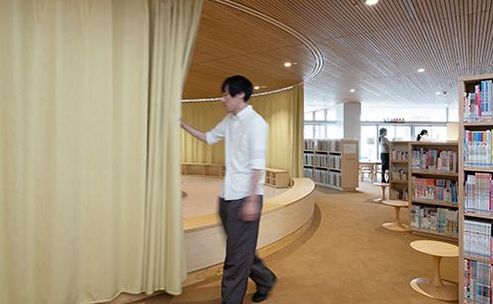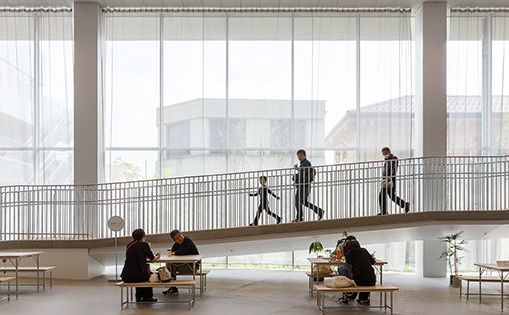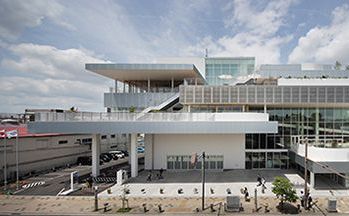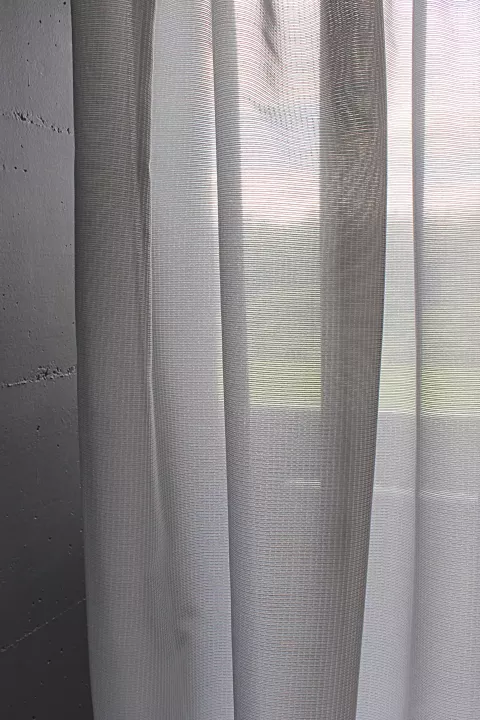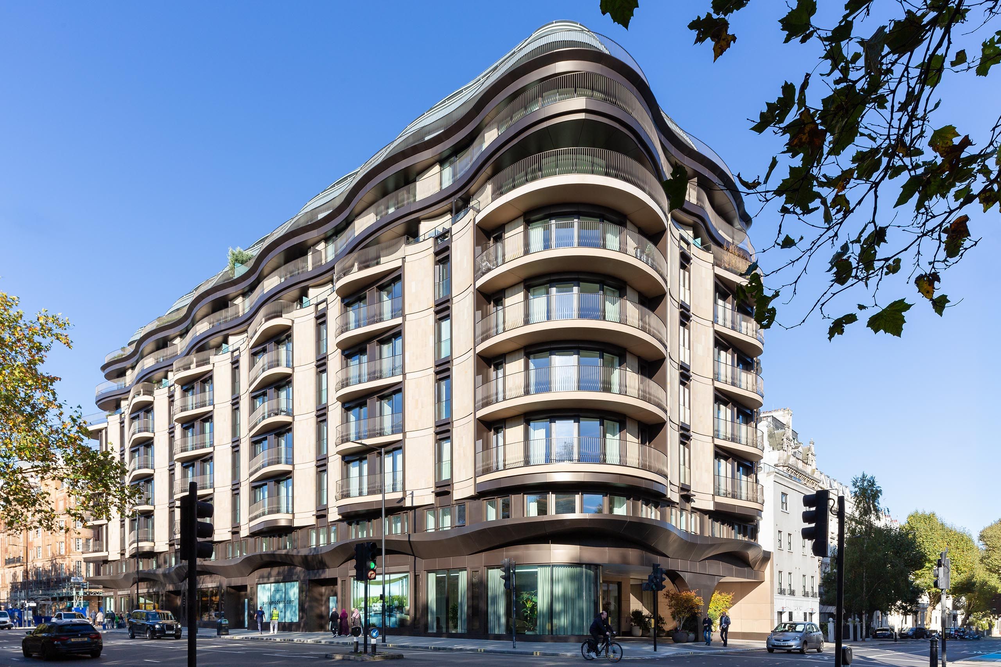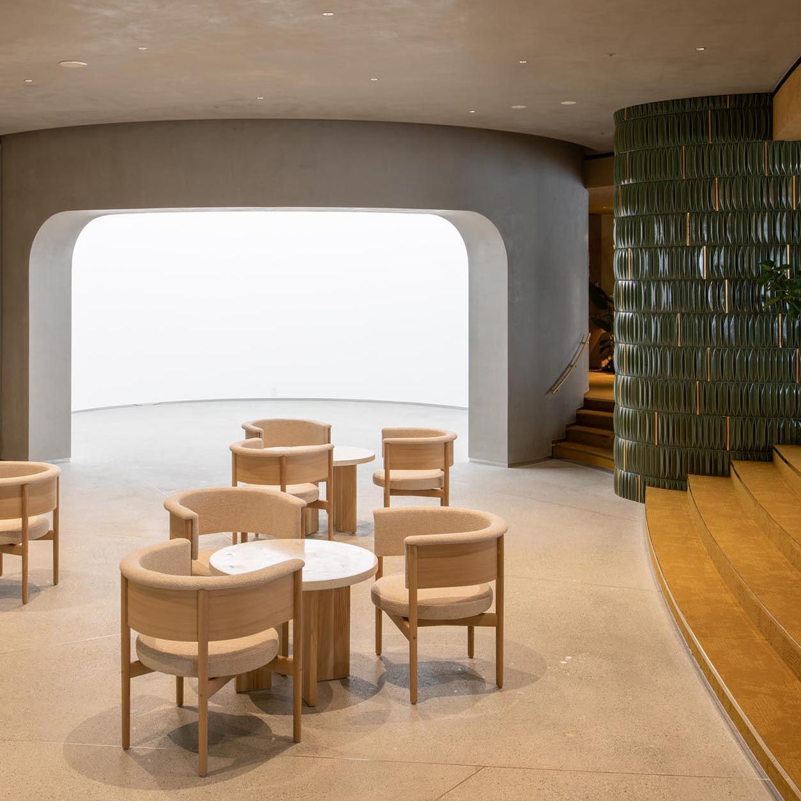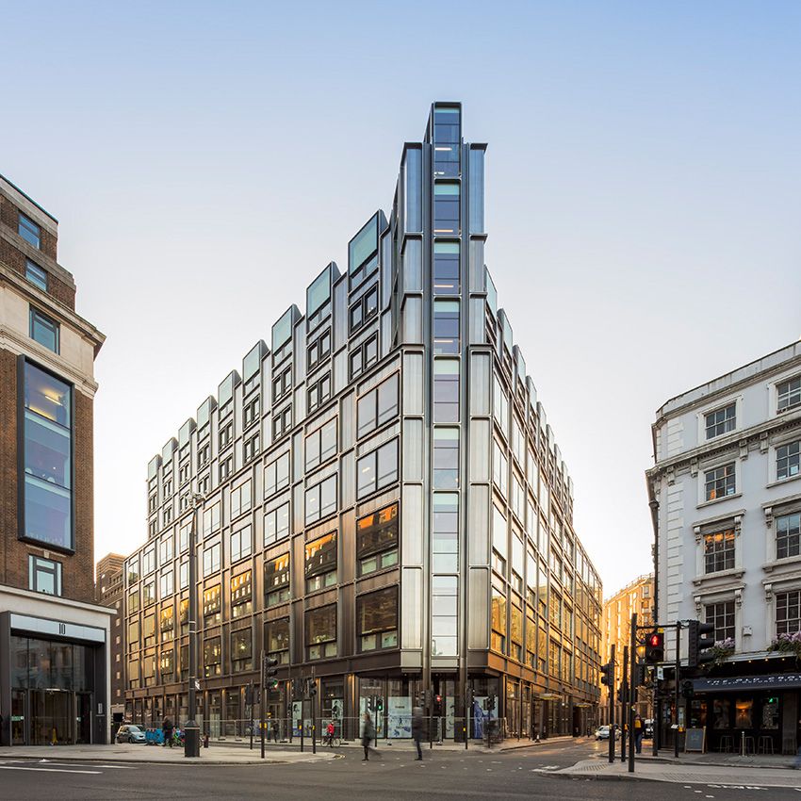-
Object
Sukagawa Community Center tette, Sukagawa City, Fukushima, Japan
-
Concept
Ishimoto Architectural & Engineering Firm, Unemori Architects, Tokyo, Japan
-
Photos
Kai Nakamura / KAI NAKAMURA PHOTOGRAPHY, Tokiwadaira Matsudo Chiba Japan
Starting Point
After the massive earthquake in East Japan, the community centre was rebuilt, deliberately involving the citizens in the planning process. Special workshops helped to define the demands on the new building as an organic architecture with different zones, resulting in a community centre with many platforms—a library, a room for sharing, a playground and a terrace.
Solution
Besides the visual appearance, the functional properties were decisive for the choice of fabrics. Transparent acoustic fabrics ensure good room acoustics. Anti-glare and thermal protection textiles, including STEEL BASE, protect books from color fading and reduce operating costs through their thermal protection.
The multifunctional blackout fabrics in the seminar room simultaneously optimise the acoustics. All textiles are flame-retardant.
Reference Sheet