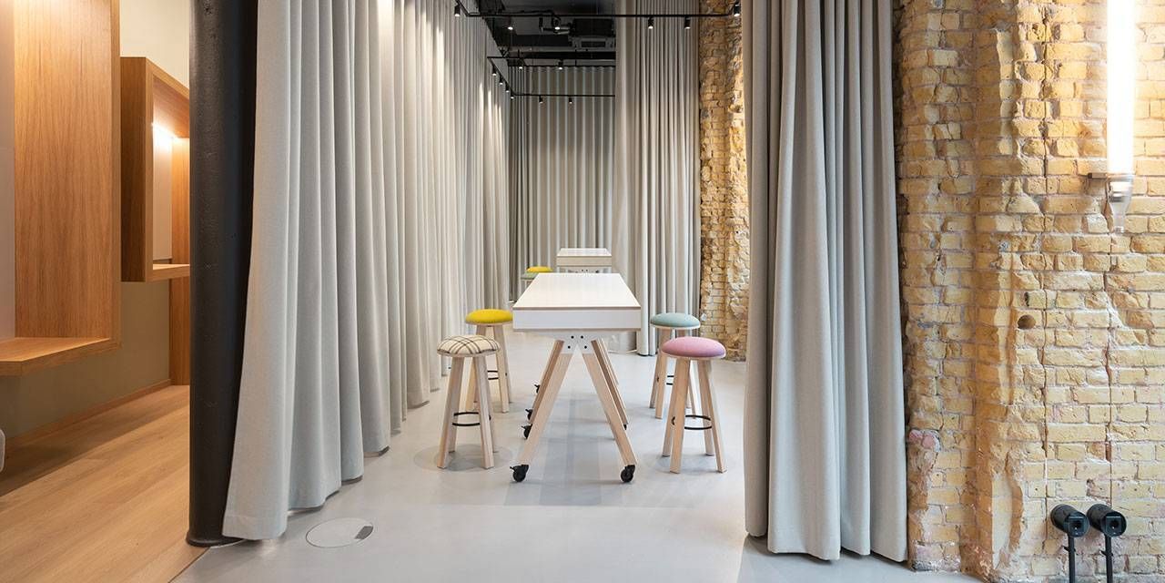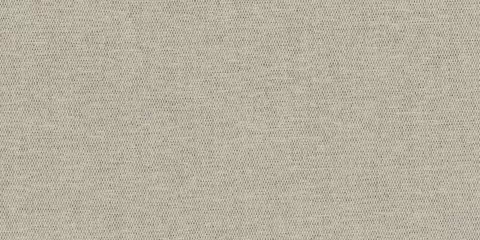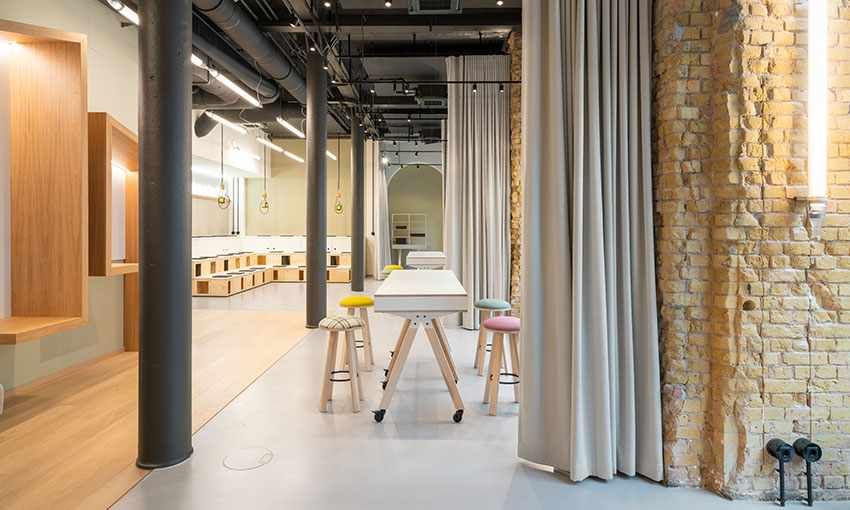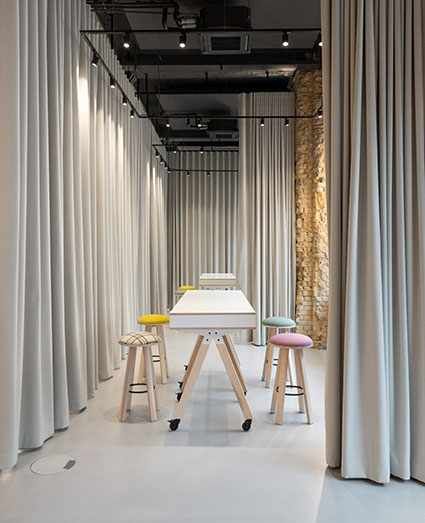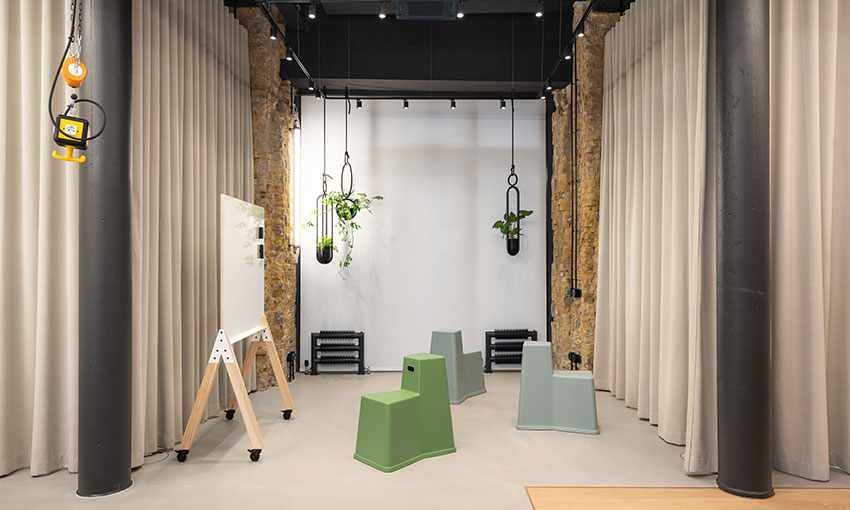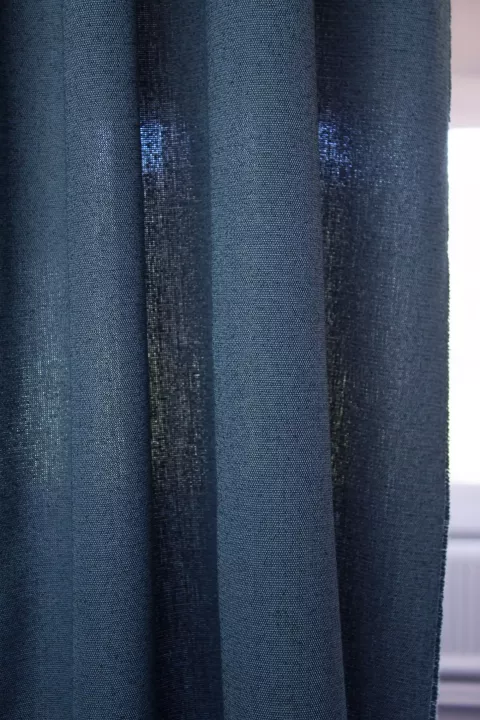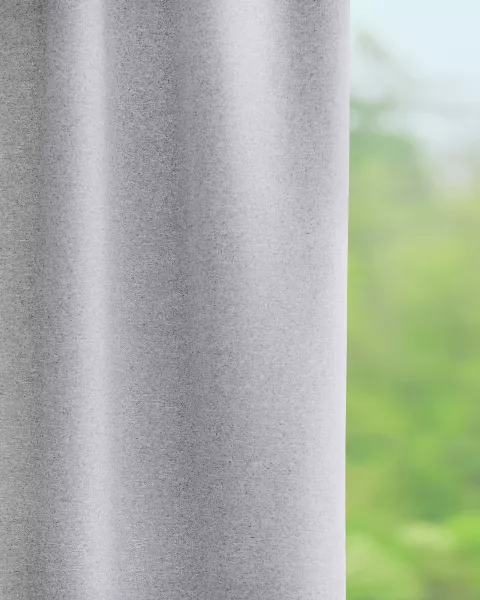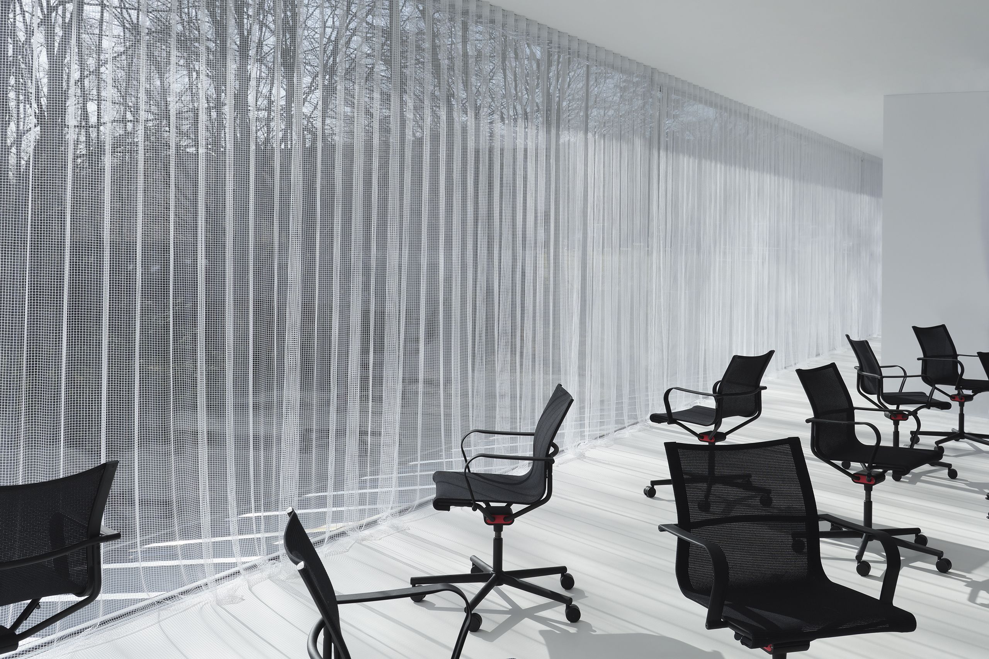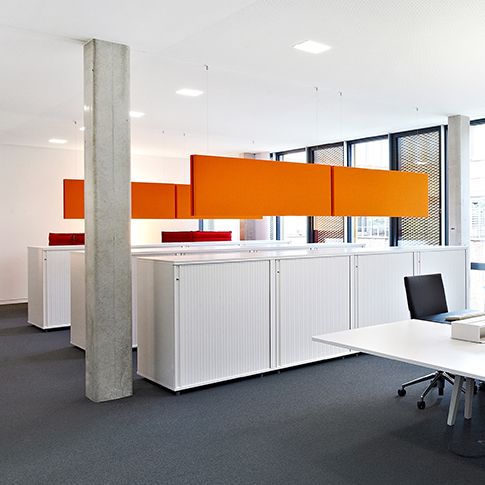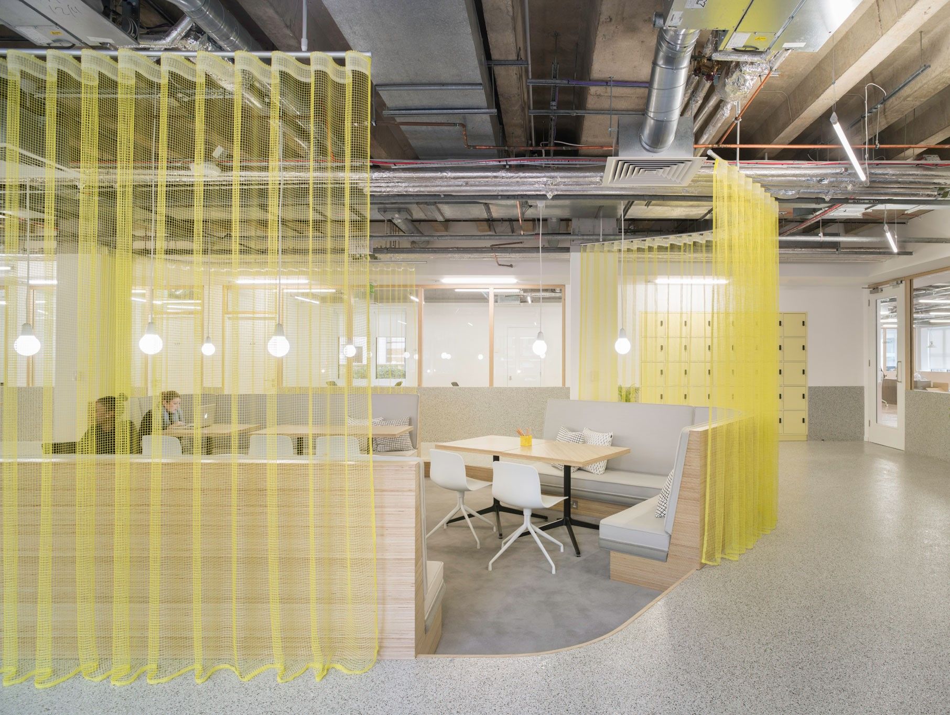-
Object
AOK Bundesverband, Berlin, Germany
-
Concept
klm-Architekten GmbH, Berlin / Designfunktion Berlin, Berlin, Deutschland / More & Wolf Einrichtungen GmbH, Potsdam, Germany
-
Photos
Peter Margis, Berlin
Starting Point
The AOK-Bundesverband is integrating three adjoining shop areas into the existing office and administration building in order to meet the new requirements of modern working environments with the help of spaces for creative work and knowledge transfer.
The Lab Space offers an environment or creative laboratory whose office and meeting-like areas can be used as needed.
Solution
The characteristic basic elements of the listed room, in particular the columns, ceiling structure and masonry walls, were made visible again as essential design features and are deliberately contrasted with the modern office design.
Acoustically effective curtains allow the room areas to be divided or connected in different and flexible ways – entirely in line with the intended use.
