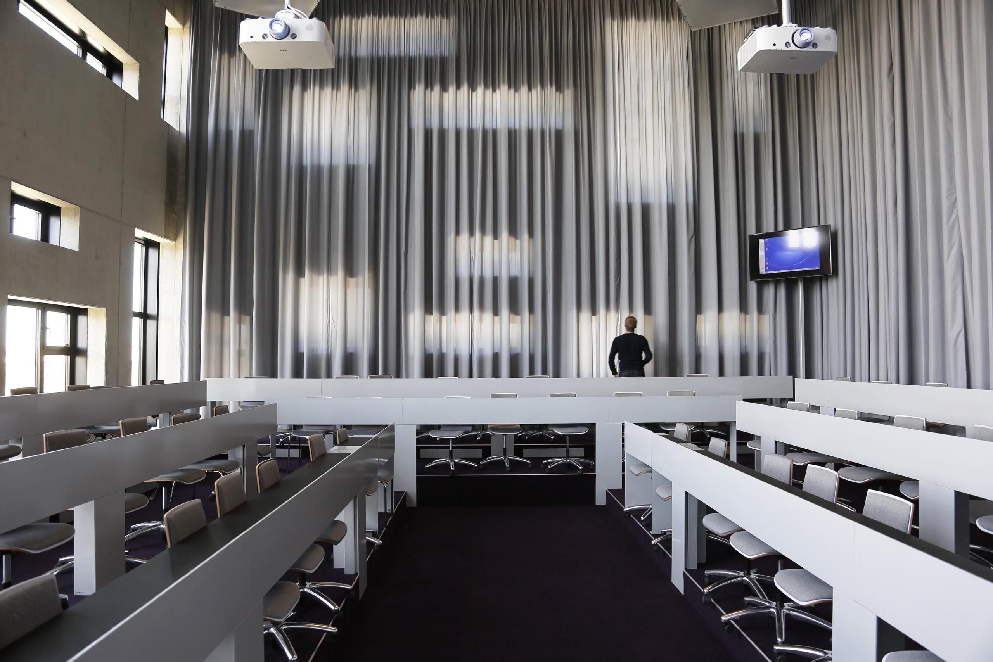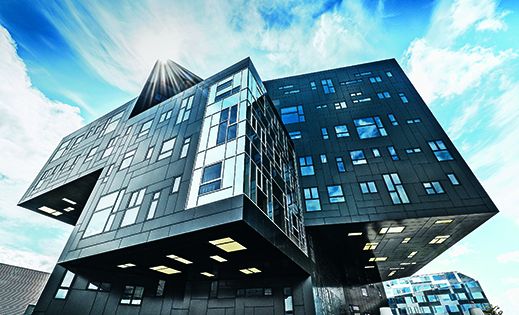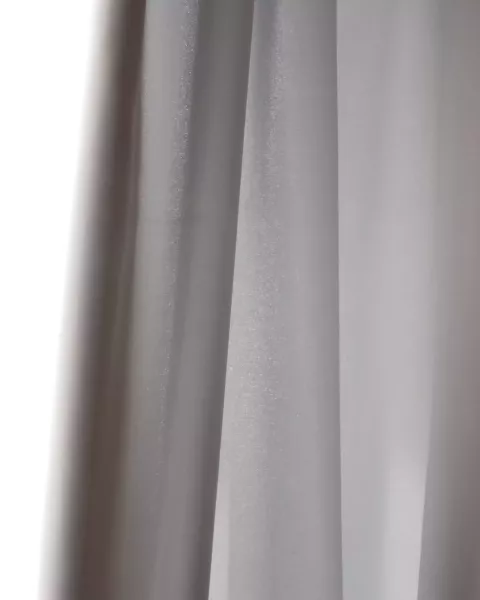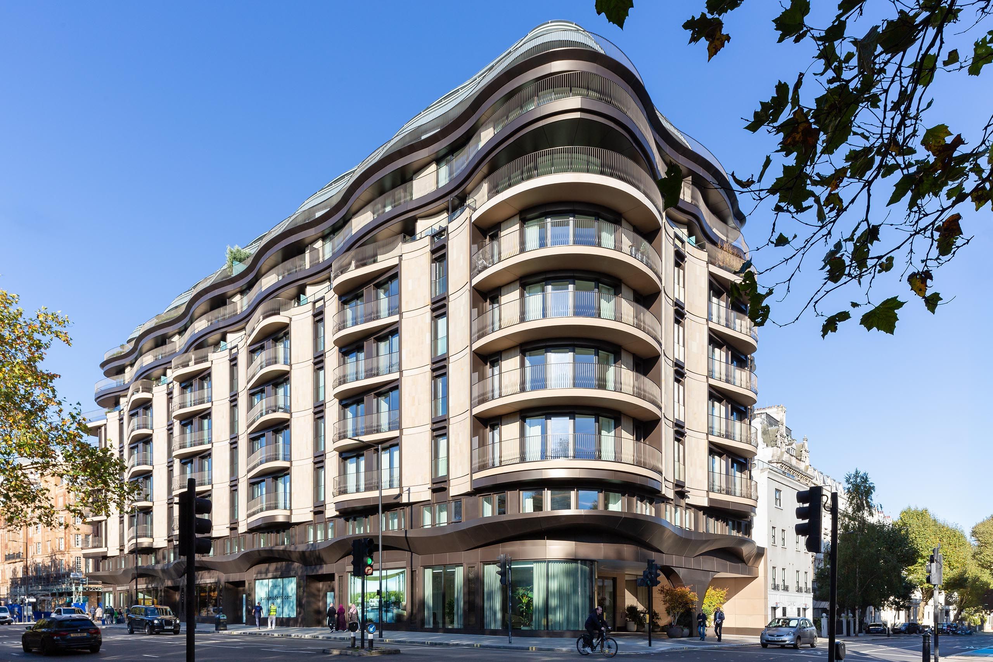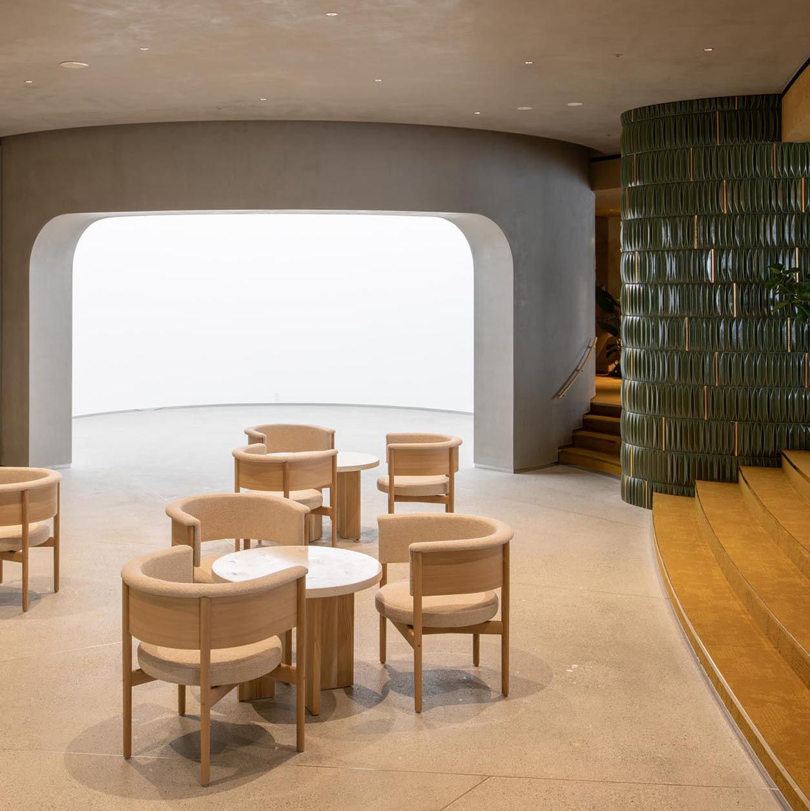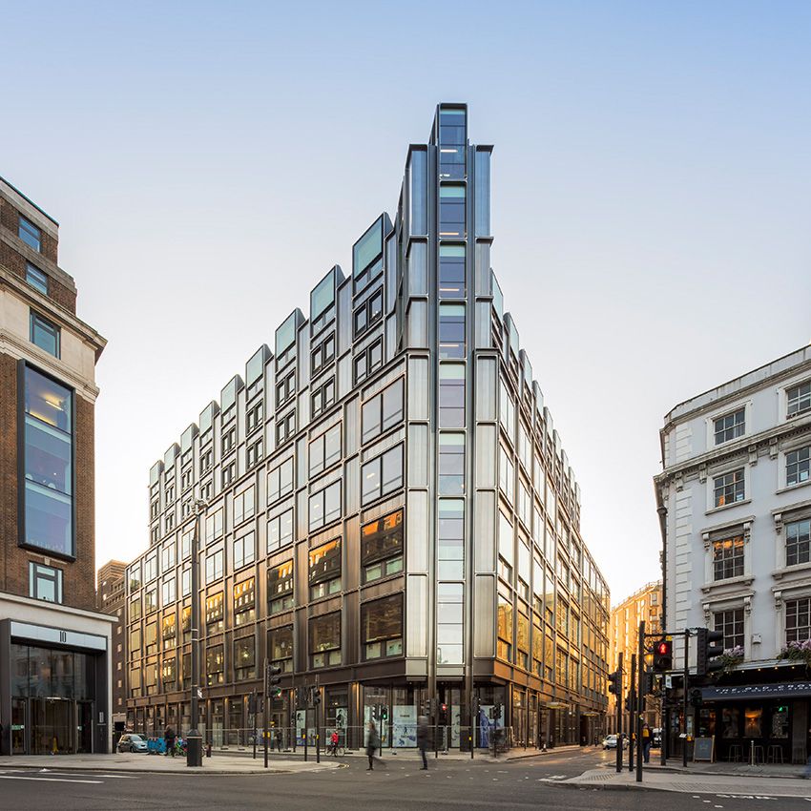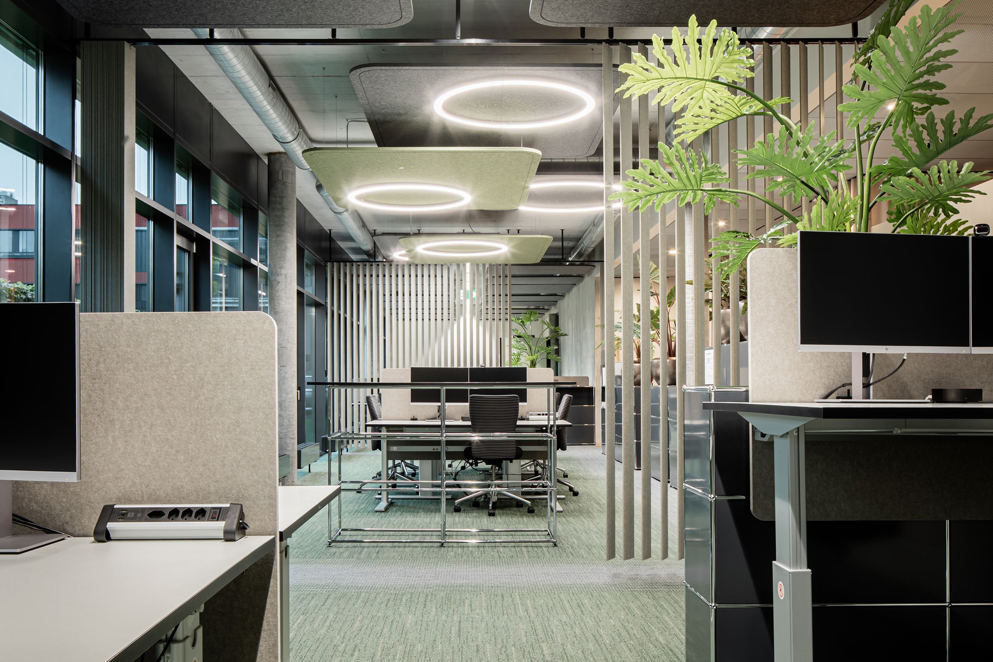-
Object
Campus WU, Executive Academy, Vienna, Austria
-
Concept
NO.MAD Arquitectos, Madrid, Spain
-
Photos
Croce & WIR Fotostudio, Graz / Erwin Rachbauer, Austria
Starting Point
The Executive Academy on the western entrance to the facilities is considered the campus’ front building. It is a compact 7-storey tower, following the mono-material design principle. The outer facade is built from glass and aluminium with an appearance that graduates from opaque to transparently translucent. From the upper storeys you have a spectacular view over Vienna’s city centre and the nearby Prater amusement park. The windows seem to be arranged in random order, but actually follow a specific algorithm.
Solution
Der Aluminium bedampfte, kühl anmutende Vorhangstoff “Protect” wurde hier in voller Deckenhöhe eingesetzt. Er wirkt als ruhiger Gegenpart zu der dynamischen Anordnung der Fenster, ohne diese dabei zu verstecken und bietet zudem einen optimalen Blendschutz. Die Vorhänge bilden im Auditorium eine zweite Ebene, die ein besonderes Spiel von Licht und Schatten entstehen lassen.
Reference Sheet