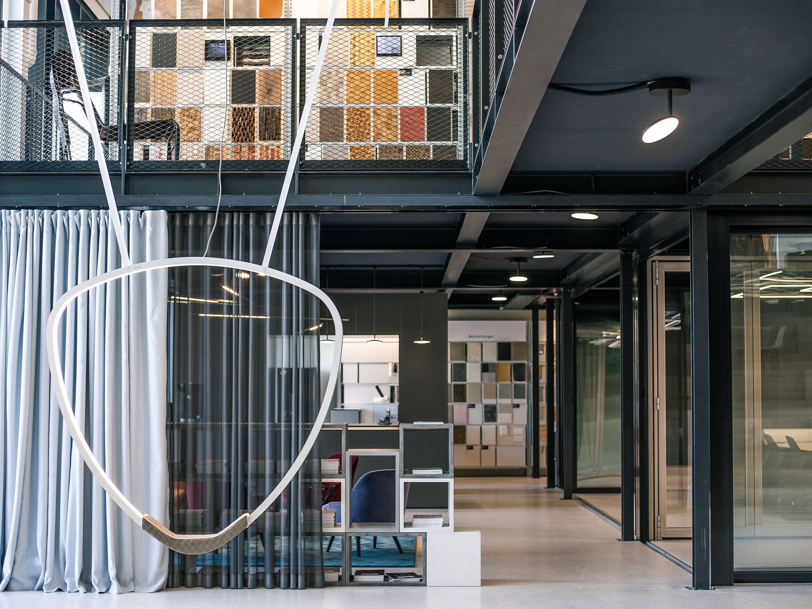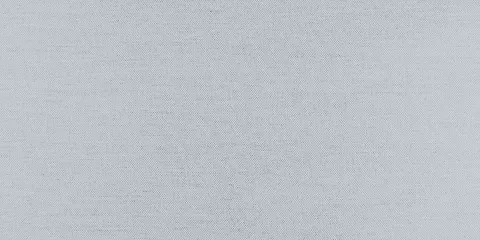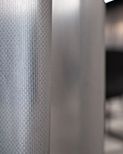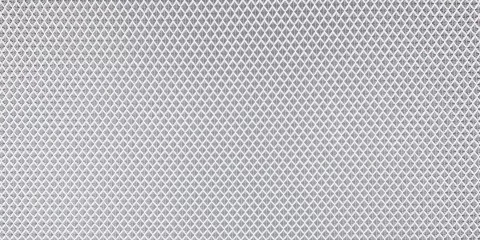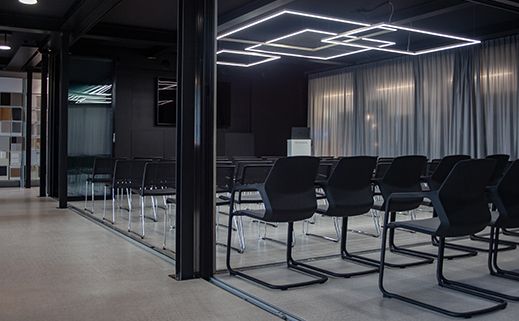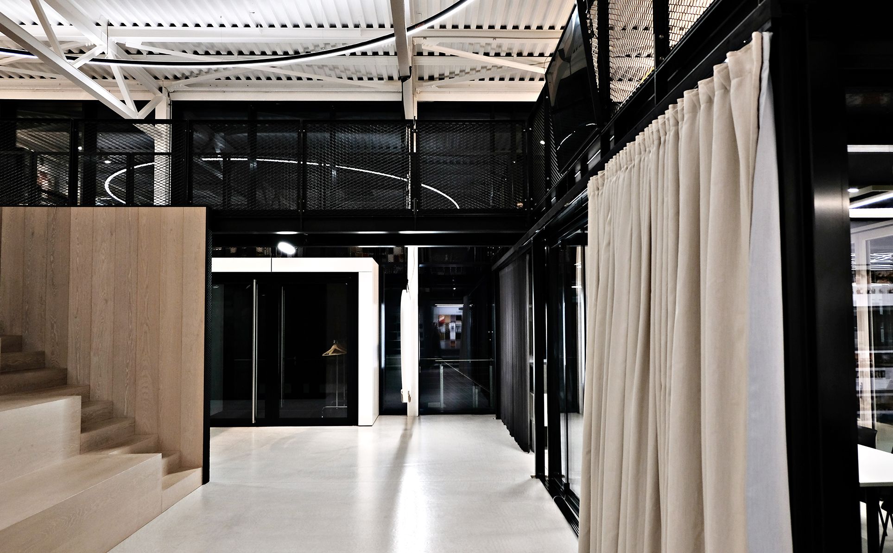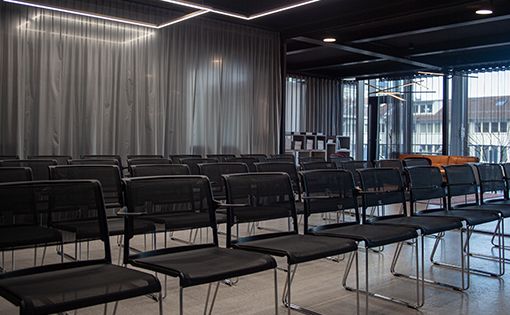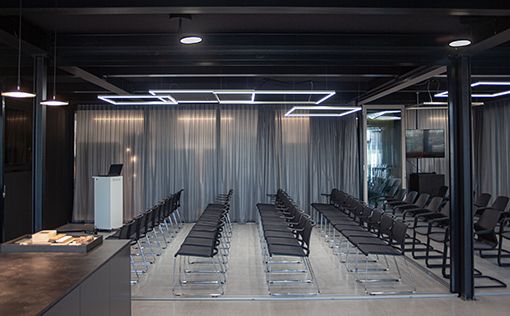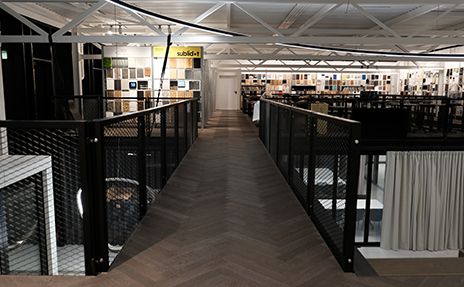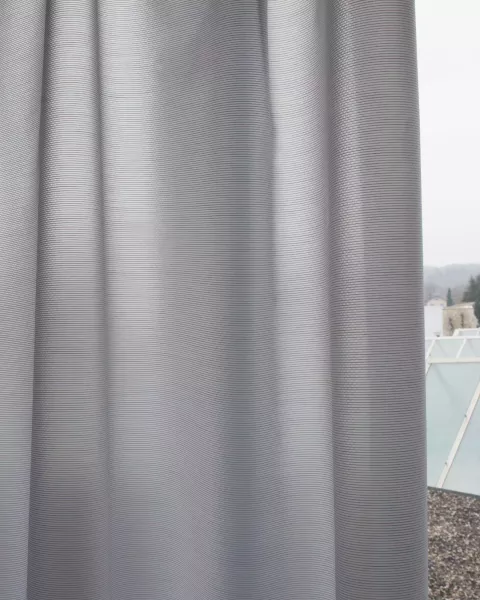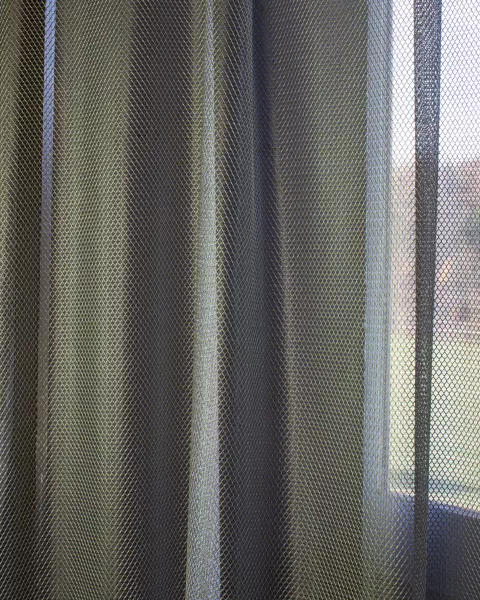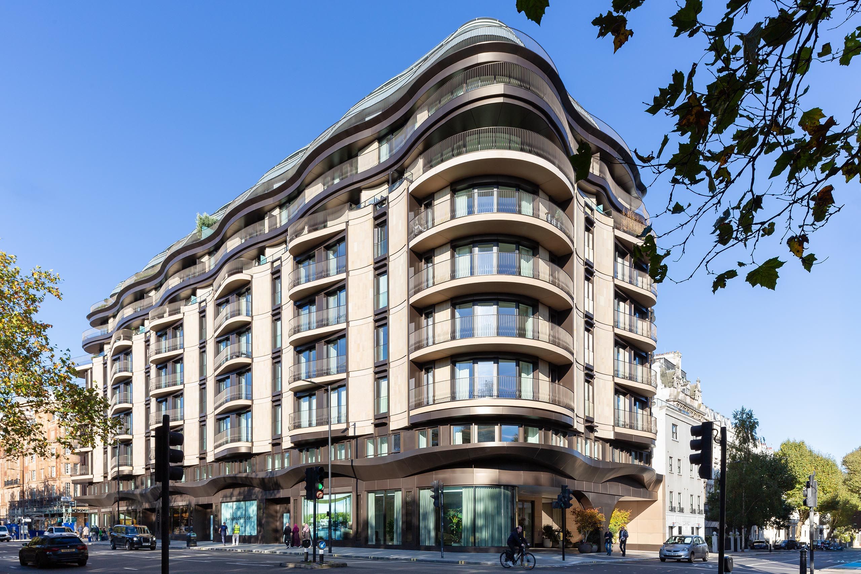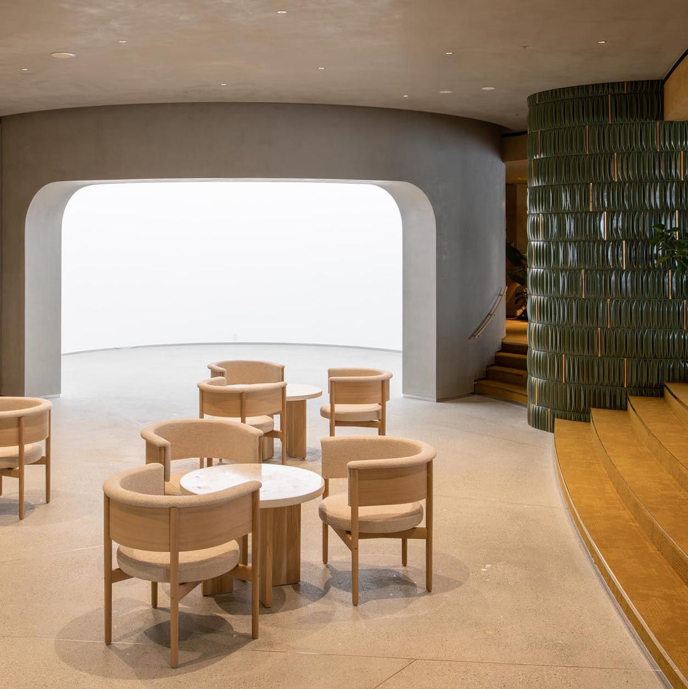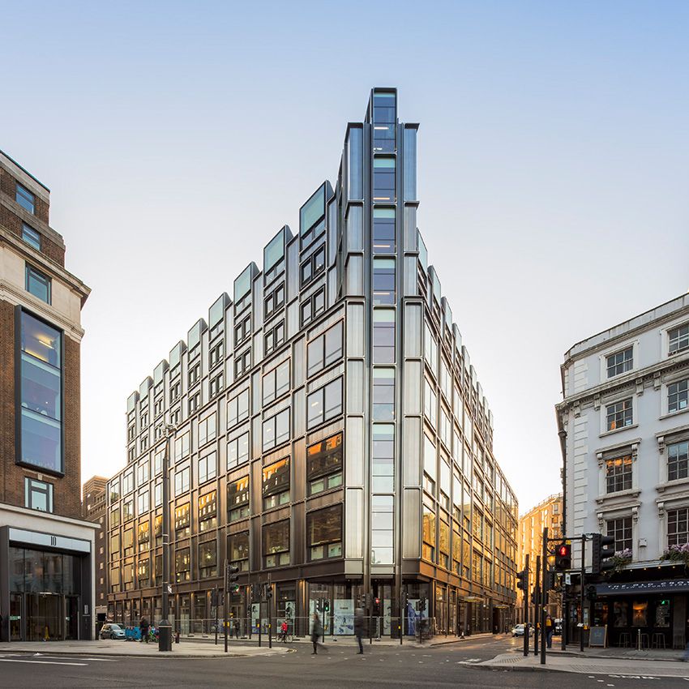-
Object
raumprobe OHG, Stuttgart, Germany
-
Concept
Joachim Stumpp, raumprobe, Stuttgart, Germany
-
Photos
raumprobe OHG, Germany
Starting Point
The material experts of Raumprobe offer material samples and information material for planners from architecture, interior design and design. The entire team has found a new home in a former industrial hall. A completely glazed front façade provides the interior with plenty of daylight. Hard materials such as steel and glass, as well as a lot of light, call for textile solutions.
Solution
Both acoustically and visually, the core area can be separated by means of textiles. Thanks to the TERZACOUSTIC textile, the seminar room offers a very quiet atmosphere, as the curtain allows plenty of light into the room even when closed.
By means of the ACOUSTIC DIVIDER VARIO with SECRET, the exhibition and office rooms can be acoustically separated from each other in the open room construction. And on the front façade, ALU NET was used as a glare shield.
ACOUSTIC DIVIDER VARIO Reference Sheet
